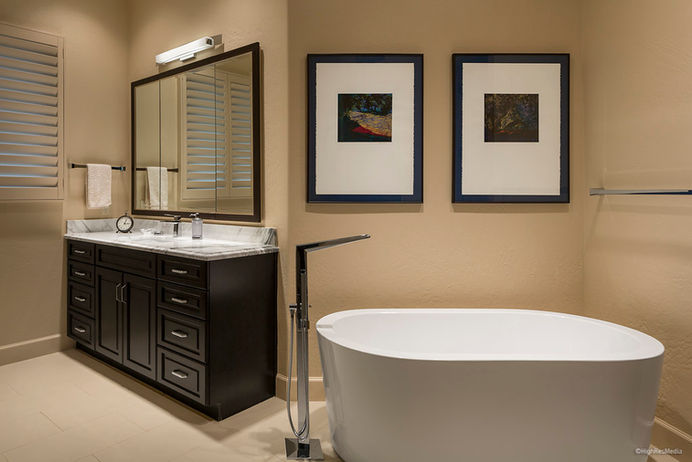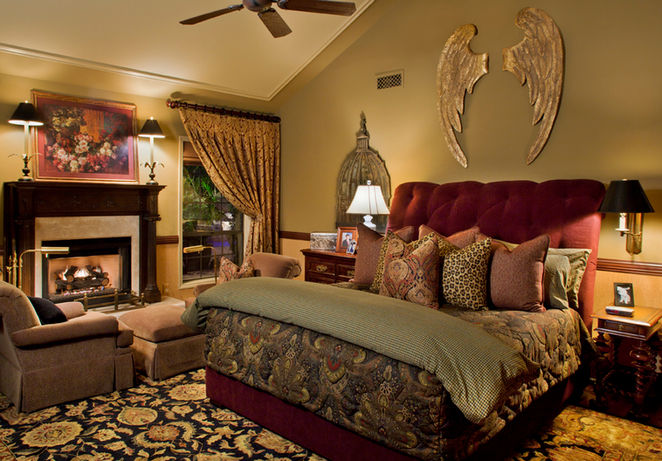
Renovations | Portfolio
Jost Project
Full renovation project complete with double kitchen island, full wall windows in the living room, and stunning modern primary bathroom remodel.
Real Estate Agent: Frank Aazami, Russ Lyon Sotheby's
Architect/Interior Designer: Jennifer Coates, JL Coates
Featured In:
Haven Lifestyle Magazine | AZ Foothills Magazine | Highline Autos | Iconic Life
Los Vecinos Project
This serene home has 4 beds and 3.5 baths, centrally located off of Camelback Rd. This posh contemporary residence will take your breath away. With magnificent architectural elements, absolutely stunning finishes and breathtaking mountain views at every turn, not a detail was overlooked. There are expansive windows throughout the home, creating a relaxing and open environment. The home features two 48” stainless steel fireplaces and custom milled cabinetry. The kitchen has a custom under the counter wine storage, and all new Wolf and Sub Zero appliances. The dramatic touches flow from room to room with creative design and exquisite taste. The phenomenal landscaping perfectly frame the awe-inspiring views and offer a peaceful atmosphere.
Whitton Project
Experience the epitome of new construction in Arcadia. This exceptional home, curated by the award-winning interior designer, Rafterhouse, showcases meticulous attention to detail. Boasting 4 bedrooms, 3.5 bathrooms, and an expansive 3 car garage, every aspect of this residence exudes both uniqueness and timeless elegance. The grandeur of the great room, featuring vaulted ceilings, creates a captivating first impression upon entering. The open kitchen, equipped with state-of-the-art appliances, a spacious island, and ample pantry space, is a culinary enthusiast's dream. Flowing seamlessly from the kitchen is the dining area, adorned with wide oak flooring, providing a sophisticated ambiance. The flex space, accented by double door entry, offers versatile possibilities as either an ideal office or a comfortable teen room. Complementing the interior, the backyard has been thoughtfully designed to embrace the remarkable Arizona weather, with a pool and water feature, covered patio, and meticulously landscaped surroundings. Situated on a desirable street in Arcadia, you will delight in being only a few steps away from an array of local culinary hotspots and coffee shops, as well as the highly anticipated Global Ambassador hotel and restaurants.
Wallace Project
Stunning Scottsdale open-concept project with light, airy feel and designer details.
Paradise Valley Farms Project
This complete re-build and expansion Santa Barbra Contemporary home rests on a lot just over one acre. The front courtyard features an elegant fountain and a sit around fireplace. This luxury style ranch home has ceilings that reach 12 high and floors that are a Light French Oak wood. The dining room displays a glass wine cellar made of wood from a 100-year-old Kentucky tobacco barn, able to display four hundred and fifty bottles of wine. The master bath has floor to ceiling Italian Calacatta marble, and an oversized custom shower with four shower heads and two temperature zones. The 10ft high motorized sliding glass doors lead you from the living room into the luxurious back yard. The wide opening, leading to the patio gives this home a true, indoor outdoor lifestyle. Here, there is a Pebblefina lined pool and spa, along with a custom fire pit and BBQ, all elevated with the surrounding mature landscaping.
Architect: E-Project | Photographer: High Res Media
McCormick Ranch Project
This four bedroom modern home is located in the exclusive McCormick Ranch area. The kitchen features high end stainless steel appliances and beautiful granite countertops. The white cabinets compliment the multi-toned kitchen black splash. The home features warm wood paneled floors and brushed nickel fixtures. Through the use of neutral tones and modern finishes this home utilizes a chic contemporary style.
Lincoln Project
Nestled in the Heart of Paradise Valley, this residence embraces a variety of stone, wood and tile to produce an elegant home. The kitchen features Wolf and Sub Zero appliances, light wood flooring, and a striking mosaic tile backsplash. The use of bronze fullered impression pendants above the kitchen island, compliment the copper hood exquisitely. The bathroom cabinets feature natural alder wood and granite countertops. Expansive doors lead to a back yard of comfort, featuring mature landscaping and a cozy fireplace.
North Scottsdale Project
This custom remodel features a new and improved bathroom. The standing porcelain tub is elevated through the use of vertical windows that successfully open up the area. The windows provide a relaxing environment with magnificent views. The separated shower incorporates traditional tile, along with a mosaic, creating a dimensional aspect. Soft tones in both the cabinetry and flooring help produce a serene atmosphere within the bathroom.
Entertainers Project
This stunning remodel emphasizes the beauty of mature landscaping when combined with elegant outdoor features. An expansive pool is highlighted by surrounding stone columns and featured fire bowls. There are two built in fireplaces encompassed with neutral colored stone, and surrounding the serene tile-lined spa. Pavers are present throughout both the front and back yard, providing convenience and successfully elevating the area. A centrally located fireplace brings the expansive backyard to a perfect focal point for family gatherings and daily relaxation. The overall landscaping provides a warm and welcoming atmosphere through the use of sophisticated finishes, and intricate features.
Echo Canyon Project
This Tuscan Style custom remodel is brought together with warm colors, creating a comfortable atmosphere. The dining room features a wrought-iron chandelier and sconces, reinforcing the rustic style and welcoming appearance. The kitchen and baths feature polished granite countertops and custom milled cabinetry. Natural wood finishes compliment the natural tones of the tumbled travertine and Onyx Stone flooring. This home also includes a spacious sauna and luxurious wine room. The sauna is made of light cedar wood and includes a spacious lower and upper bench. The walk-in wine room has black metal finishes, contrasting the premium redwood. The mature landscaping compliments the outdoor fireplace, producing an environment of relaxation.
Paradise Valley Project
This custom remodel effectively elevates the overall appearance of the master bathroom. His and hers maple cabinets feature birch dovetail drawers and are located on either side of the standing tub. The new contemporary cabinetry compliment the porcelain mosaic located not only along the wall, but within the shower. The bathroom combines the use of porcelain tile with porcelain mosaic accents to elevate the overall atmosphere and appearance. Wall mount faucets extend from a built out ledge providing easy accessibility. Three panel windows located next to the tub bring the bathroom together, and allow for serene relaxation while taking advantage of breath taking views.
Opulent Project
Ahwatukee Project
This custom home was remodeled in 2009, with a focus on improving the overall home. Pre-existing carpet was removed and replaced with custom walnut wood flooring and the bathrooms were re-tiled. The tub and plumbing fixtures were replaced in the powder bath, along with the addition of a stone sink, helping produce a more cohesive area. French door outswings are featured throughout the home, in addition to a 36” isokern fireplace with hand laid herringbone brick.






































